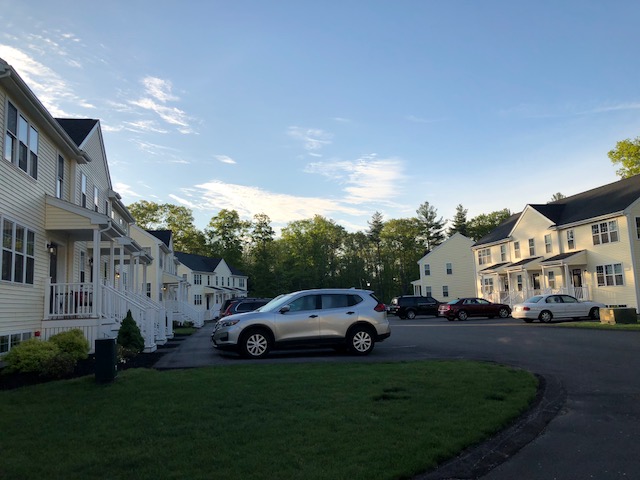Floorplans
The William Waye townhouses are divided into three-family buildings and two-family buildings.
Each townhouse includes:
→ Modern Kitchen
→ Living Room
→ 3 bedrooms
→ 1.5 bathrooms
→ Deck patio
→ Full basement
→ Laundry in-unit
→ Parking
Click an image below to view the floorplan of an individual townhouse.
William Waye Left Townhouse; Two Family Building
William Waye Right Townhouse; Two Family Building
William Waye Left Townhouse; Three Family Building
William Waye Center Townhouse; Three Family Building
William Waye Right Townhouse; Three Family Building
For more information | E: [email protected] | P: 617-739-5452
